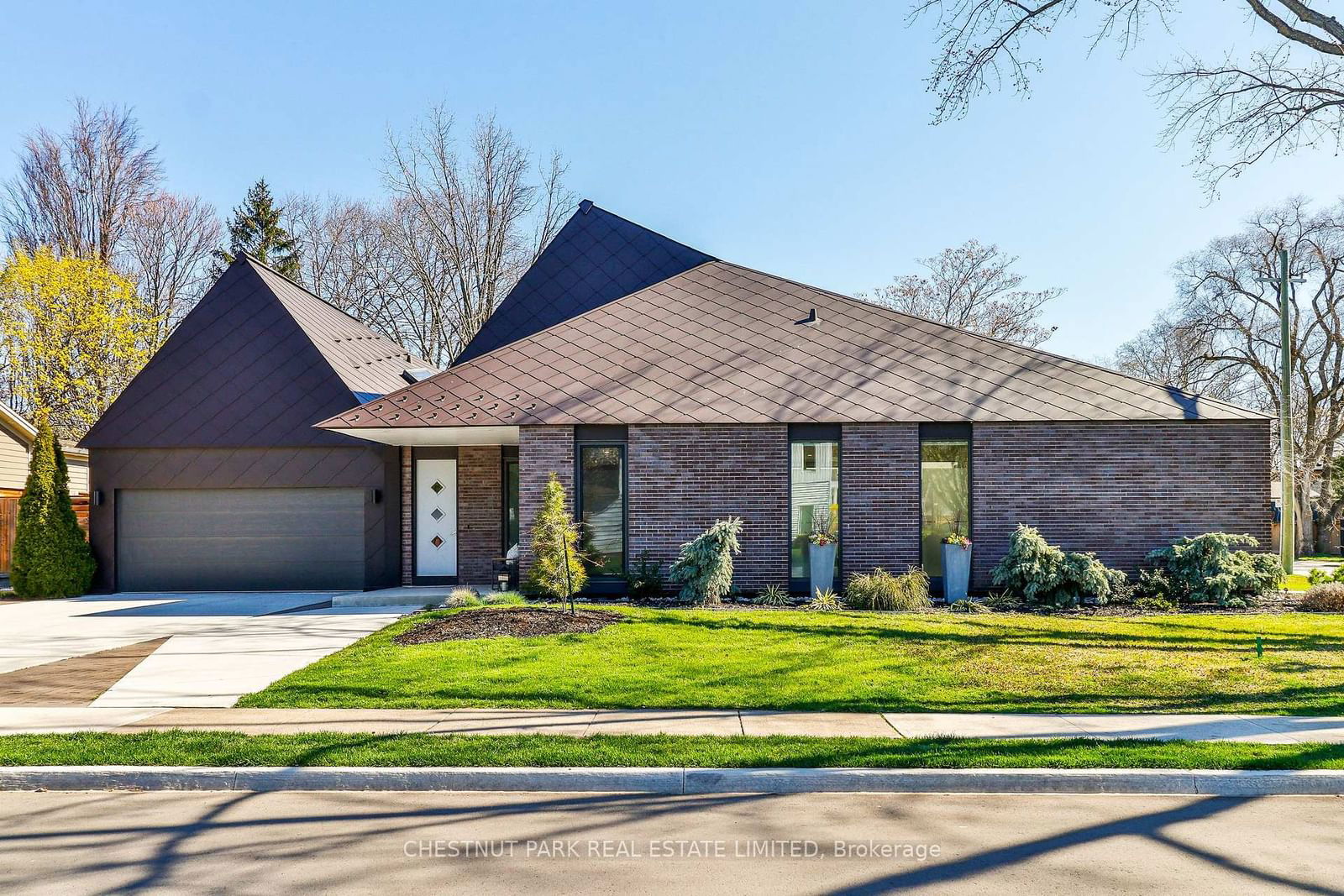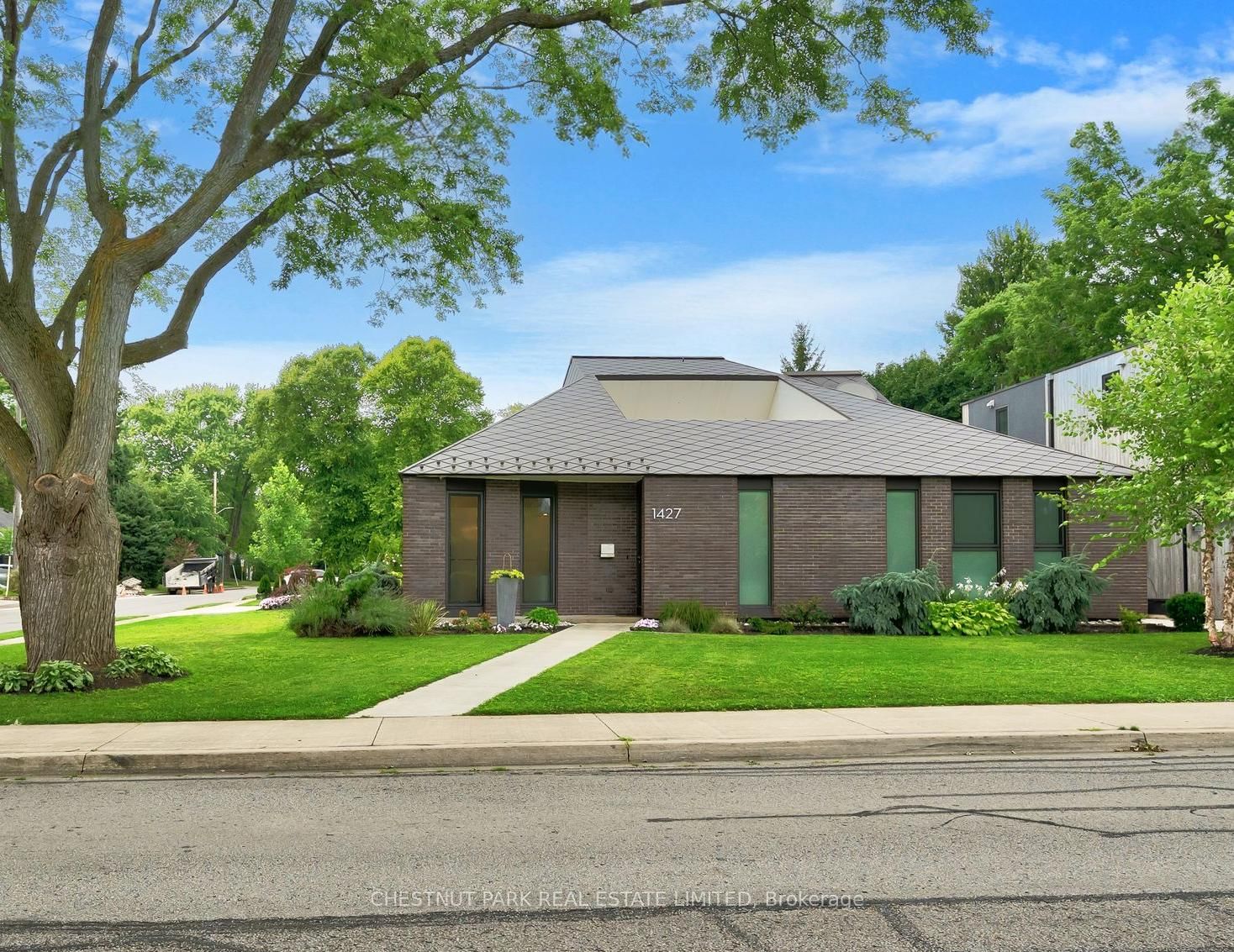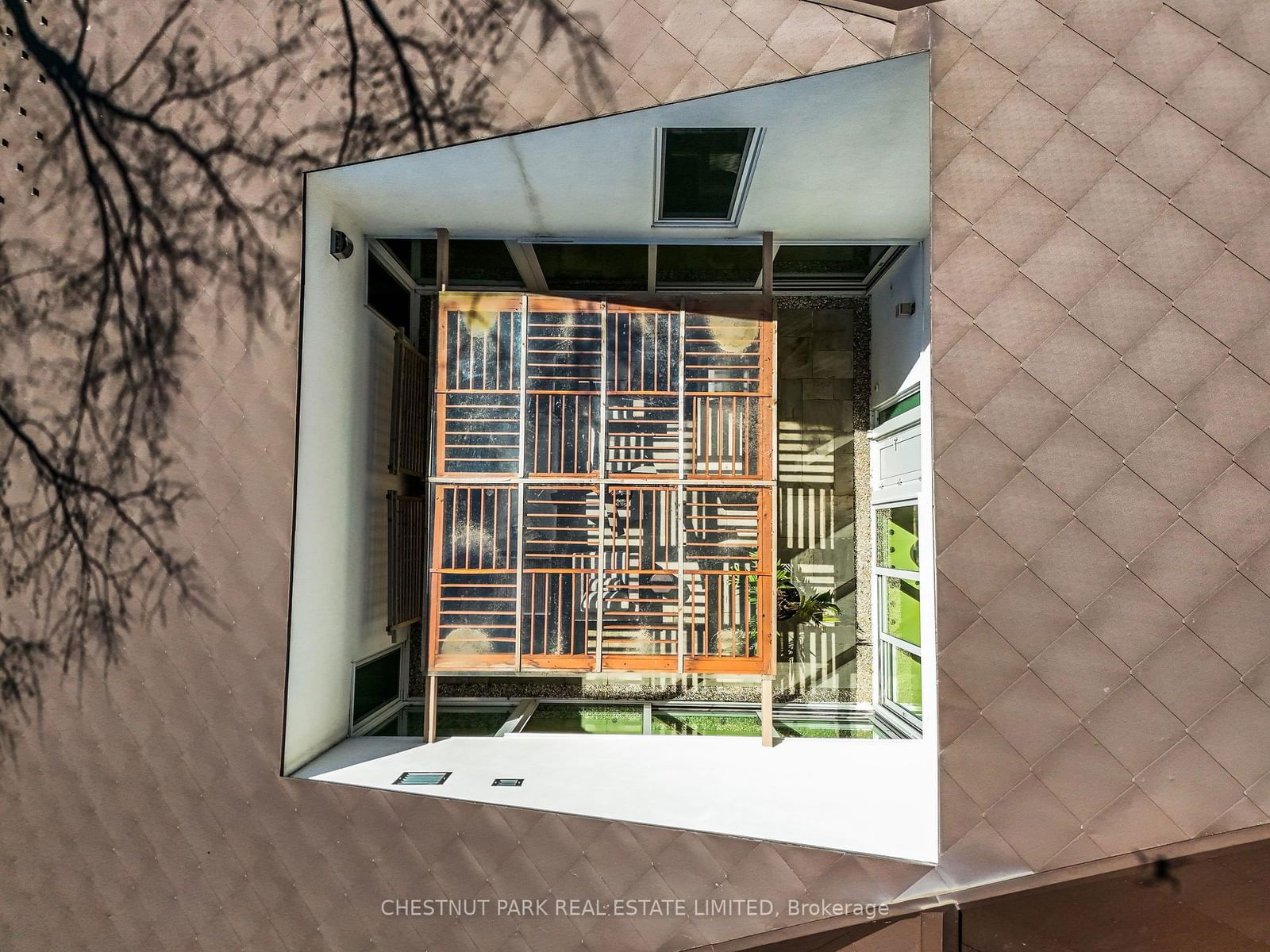Overview
-
Property Type
Detached, Bungaloft
-
Bedrooms
3
-
Bathrooms
5
-
Basement
Full + Part Fin
-
Kitchen
1
-
Total Parking
6 (2 Attached Garage)
-
Lot Size
109.51x67.67 (Feet)
-
Taxes
$13,616.21 (2024)
-
Type
Freehold
Property description for 1427 Birch Avenue, Burlington, Brant, L7S 1J4
Property History for 1427 Birch Avenue, Burlington, Brant, L7S 1J4
This property has been sold 6 times before.
To view this property's sale price history please sign in or register
Estimated price
Local Real Estate Price Trends
Active listings
Average Selling Price of a Detached
May 2025
$1,249,706
Last 3 Months
$1,339,758
Last 12 Months
$1,477,595
May 2024
$1,493,000
Last 3 Months LY
$1,473,115
Last 12 Months LY
$1,337,501
Change
Change
Change
Historical Average Selling Price of a Detached in Brant
Average Selling Price
3 years ago
$1,694,071
Average Selling Price
5 years ago
$1,079,500
Average Selling Price
10 years ago
$854,591
Change
Change
Change
Number of Detached Sold
May 2025
17
Last 3 Months
12
Last 12 Months
10
May 2024
15
Last 3 Months LY
16
Last 12 Months LY
11
Change
Change
Change
How many days Detached takes to sell (DOM)
May 2025
19
Last 3 Months
19
Last 12 Months
33
May 2024
24
Last 3 Months LY
26
Last 12 Months LY
28
Change
Change
Change
Average Selling price
Inventory Graph
Mortgage Calculator
This data is for informational purposes only.
|
Mortgage Payment per month |
|
|
Principal Amount |
Interest |
|
Total Payable |
Amortization |
Closing Cost Calculator
This data is for informational purposes only.
* A down payment of less than 20% is permitted only for first-time home buyers purchasing their principal residence. The minimum down payment required is 5% for the portion of the purchase price up to $500,000, and 10% for the portion between $500,000 and $1,500,000. For properties priced over $1,500,000, a minimum down payment of 20% is required.
















































